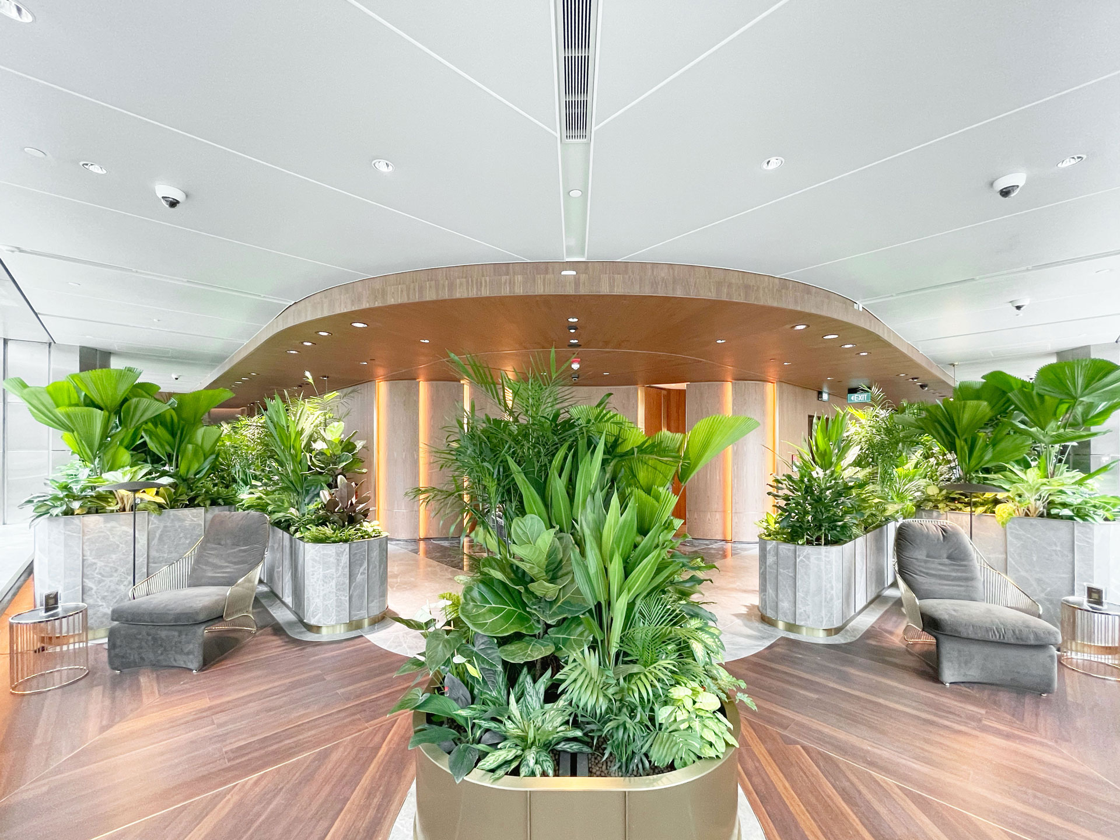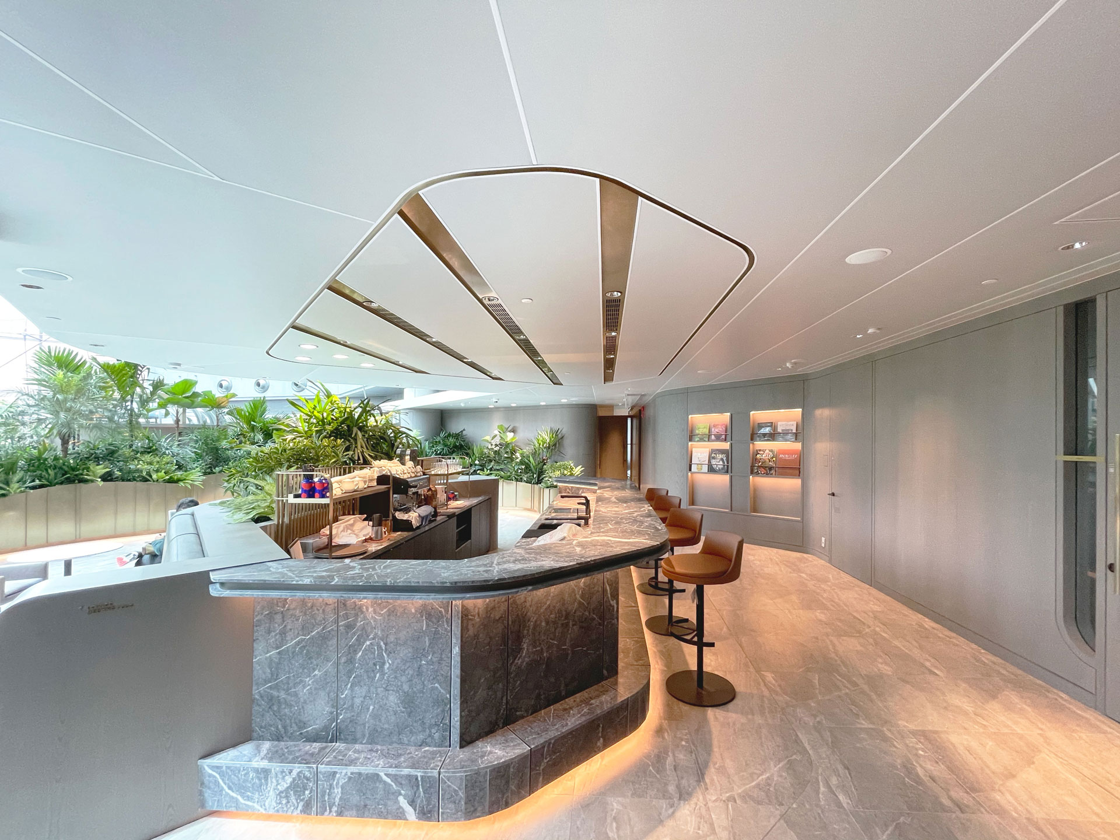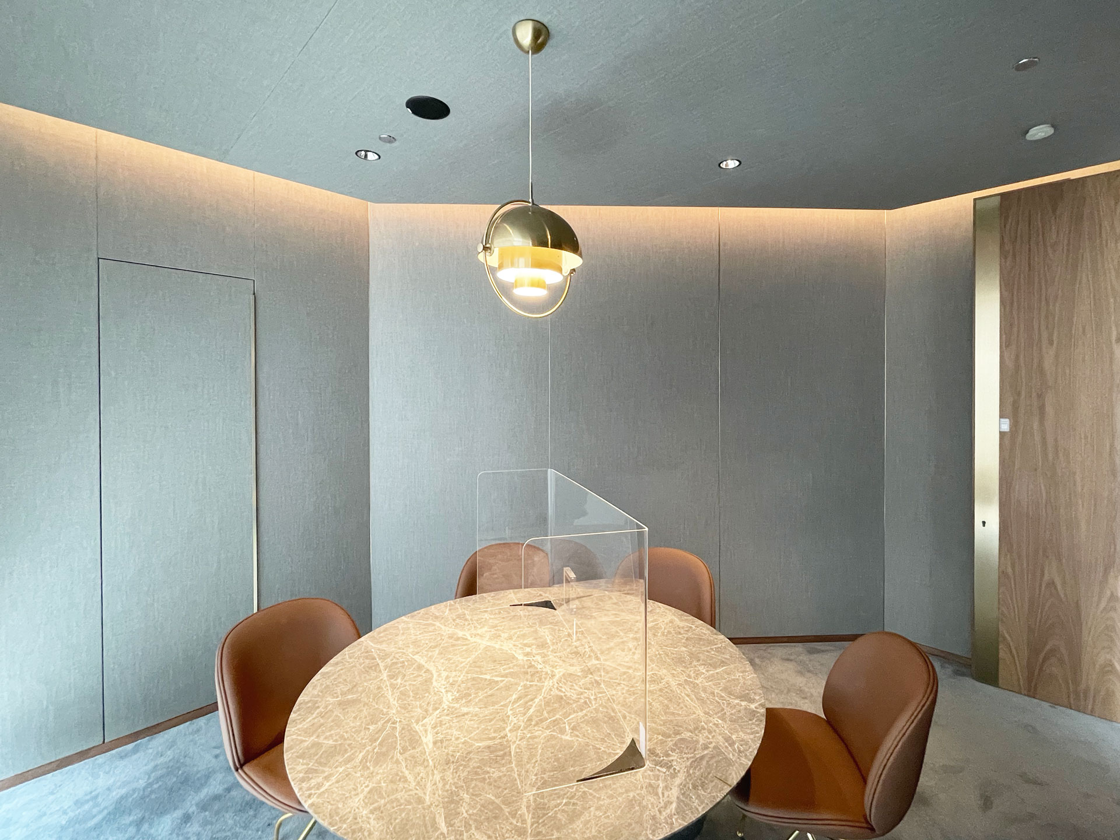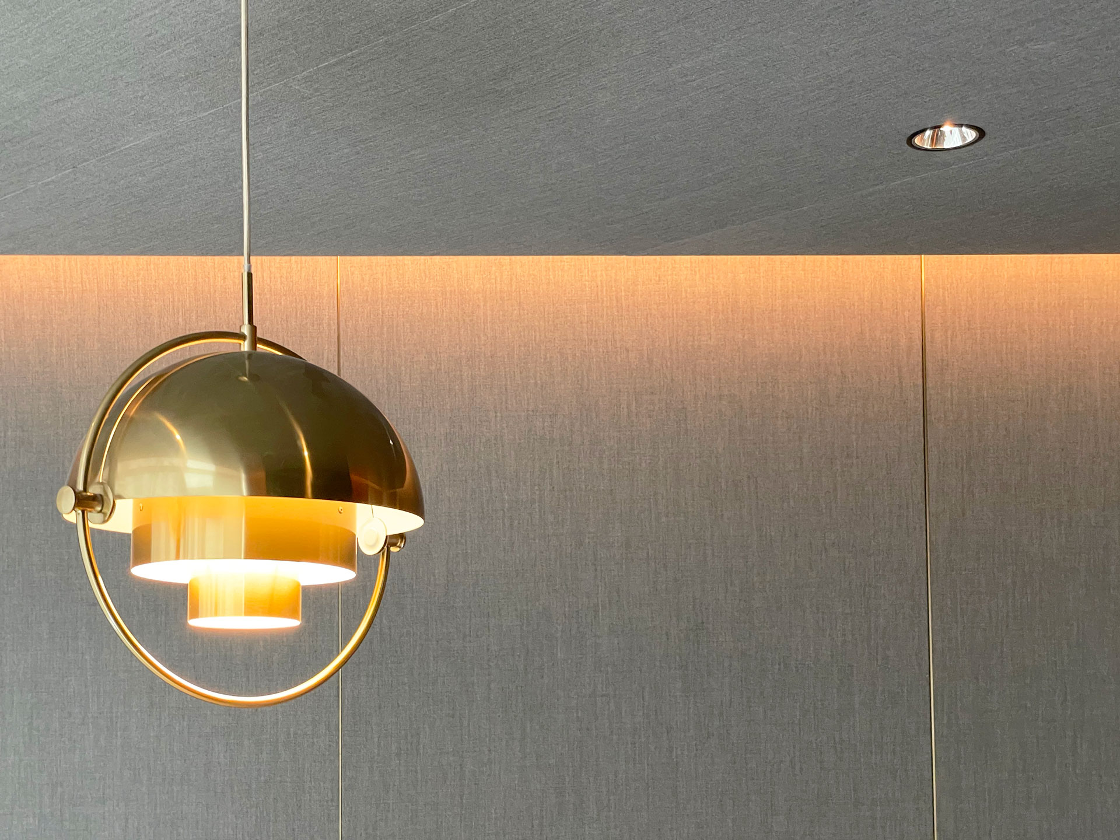Parametric Facades That Balance Performance, Light, and Acoustics

Parametric Facades That Balance Performance, Light, and Acoustics
Parametric façades are redefining how buildings respond to their environment. Once purely aesthetic, these adaptive skins now merge structural logic with environmental sensitivity. By leveraging digital design tools and advanced materials, architects can fine-tune how façades modulate daylight, reduce noise, and optimize thermal performance. With acoustic control, daylighting, and energy efficiency intertwined, parametric façades are setting new benchmarks for intelligent building envelopes.

Parametric Design Meets Acoustic and Environmental Logic
Adaptive Geometry for Acoustically Responsive Façades
Parametric design allows for precise control of form, density, and orientation—factors that influence how façades reflect or absorb sound. In dense urban areas or near transit infrastructure, façade modules can be digitally shaped to deflect exterior noise or buffer internal reverberation. These surfaces integrate grooved or porous materials to improve acoustic comfort in atriums, lobbies, and interior-facing elevations.
Environmental Data in Form-Finding Algorithms
With solar path analysis and noise mapping embedded in generative design software, parametric façades can be programmed to adapt geometry based on real-world acoustic and lighting conditions. AI-enhanced modelling tools simulate the impact of different panel layouts, apertures, and perforation patterns. This data-driven approach enables architects to sculpt façade skins that provide both noise mitigation and optimal daylight control across seasons.

Modelling Light and Sound Simultaneously
Daylighting with Acoustic Modulation
Modern parametric façades do more than filter light—they also manage sound. Louvered panels, folded geometries, and translucent acoustic membranes are increasingly used to diffuse daylight while softening ambient noise. By integrating both light- and sound-permeable elements, façades can enhance occupant comfort without relying heavily on artificial systems.
BIM and Simulation Tools for Performance Testing
BIM-integrated modelling platforms allow project teams to visualize and test how their parametric façade designs perform across multiple metrics—sound transmission, glare control, solar heat gain, and daylight penetration. Simulation tools such as Radiance or Ecotect can now be paired with acoustic ray-tracing software, offering comprehensive previews that help balance competing design priorities.

Material Strategy for Acoustic and Solar Performance
Perforated Panels with Dual Functionality
Materials like aluminium, engineered timber, or acoustic PET can be laser-cut into perforated panels that control both light and sound. The pattern, size, and density of perforations can be fine-tuned to achieve Class B-s1-d0 fire ratings, daylight diffusion, and NRC acoustic targets. These panels often feature cavity backing or absorbent linings, creating multilayered skins that serve both form and function.
Hybrid Skins for Urban Noise and Glare
In noisy urban settings, hybrid façade skins combine solid, transparent, and absorbent sections to manage noise while reducing heat gain. For instance, façades near rail corridors may use sound-diffusing geometries backed with mineral wool, while glare-prone areas rely on tilted shading fins. Parametric modelling ensures these hybrids remain visually coherent and constructible—without compromising environmental performance.
From Fabrication to Certification
Digital Workflows for Prefabricated Skins
Parametric façades are typically pre-fabricated using CNC or robotic systems that rely on exact geometric data. This precision ensures tighter construction tolerances and allows integration of fire-rated and low-VOC materials from the outset. When aligned with sustainability goals, these systems simplify the LEED documentation process, especially for credits in material ingredient disclosure and environmental impact reduction.
Certification-Ready Acoustic Components
Parametric façades that incorporate Red List Free acoustic insulation or EPD-verified cladding can contribute to multiple certification paths including LEED v4, WELL v2, and Green Mark. BIM-linked databases now allow design teams to trace and update material compliance automatically. This reduces the time spent on manual reporting and ensures faster regulatory approval for public-sector or institutional projects.

The Future of High-Performance Building Envelopes
As parametric tools become more accessible, the role of façades will evolve beyond static boundaries. Adaptive skins will respond dynamically to changing acoustic, lighting, and climatic conditions—using embedded sensors and predictive algorithms. By combining geometry, material science, and data modelling, designers can deliver building envelopes that are intelligent, sustainable, and beautifully functional.
Parametric façades represent a future where performance, wellness, and design innovation coexist. Through thoughtful integration of light, acoustics, and environmental logic, today’s buildings can meet tomorrow’s challenges—one smart panel at a time.
References
- Parra, C., & Muñoz, C. (2022). A multi-objective optimization approach for acoustic and daylighting performance of façades. Building and Environment, 212, 108837.
- IEA EBC. (2021). Annex 72: Assessing Life Cycle Related Environmental Impacts Caused by Buildings.
- International WELL Building Institute. (2023). WELL v2 Building Standard.
- U.S. Green Building Council. (2023). LEED v4.1 Building Design and Construction.
- Singapore Green Building Council. (2022). Green Mark Certification Criteria for New Non-Residential Buildings.
- Acoustic Society of America. (2022). Facade Acoustics and Urban Noise.
- Autodesk Knowledge Network. (2023). Simulating Light and Sound in BIM Environments.
Share